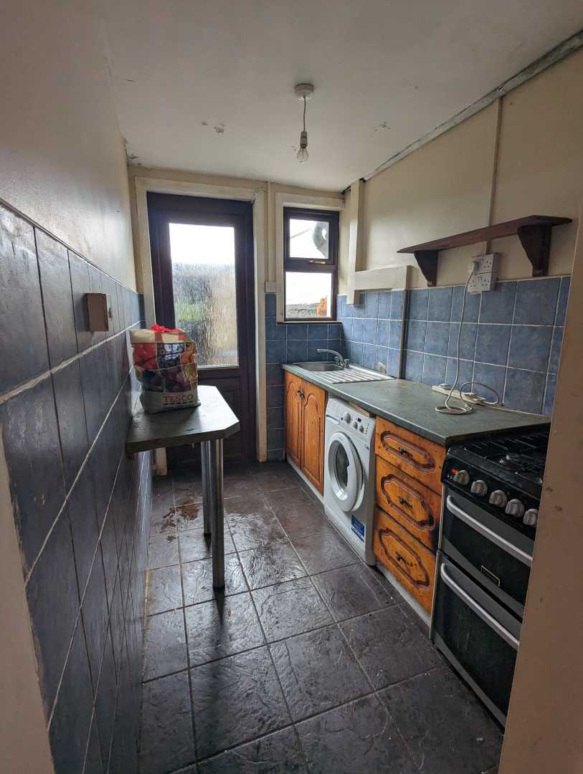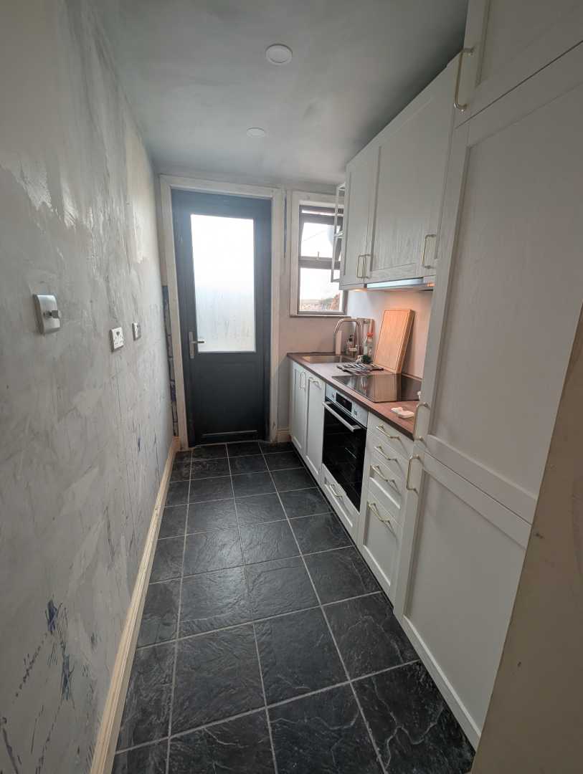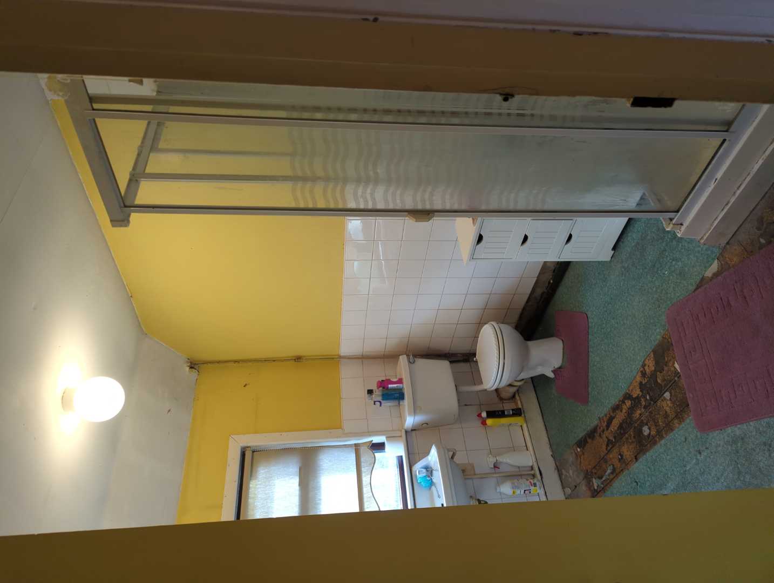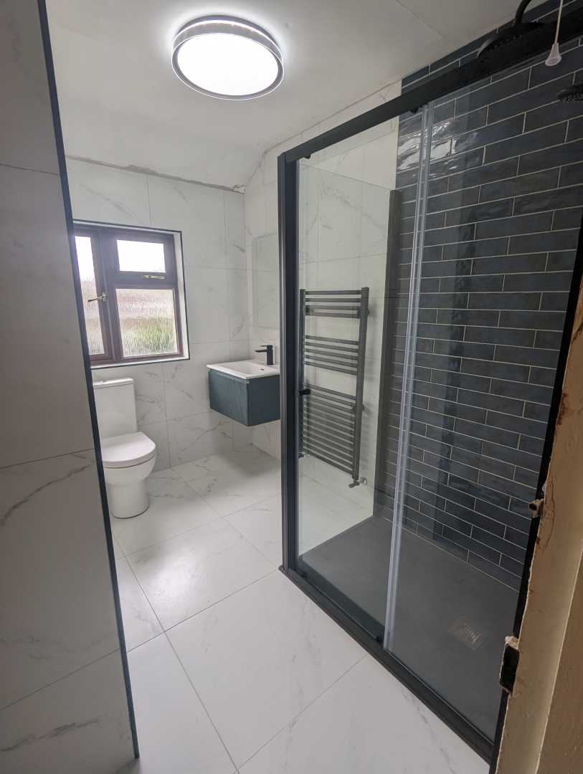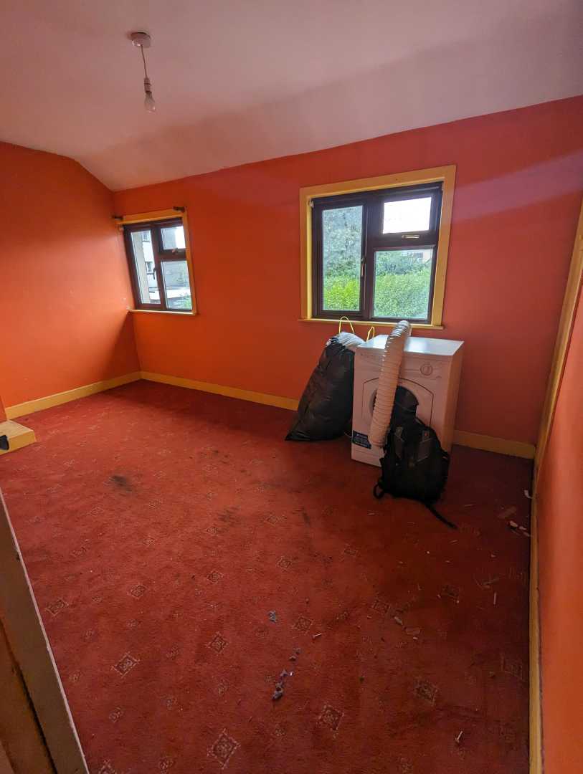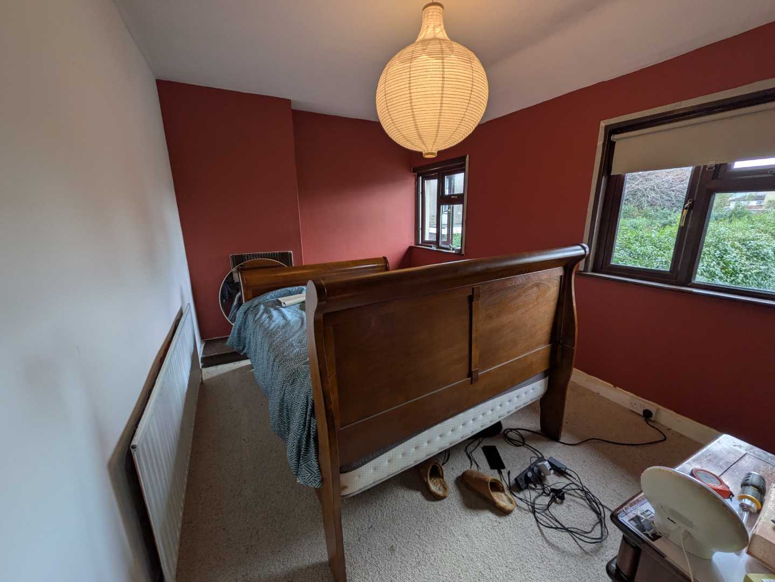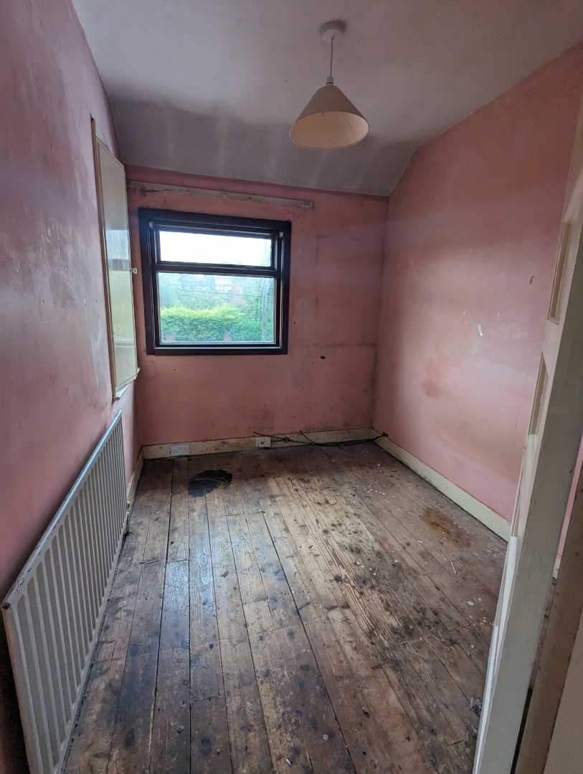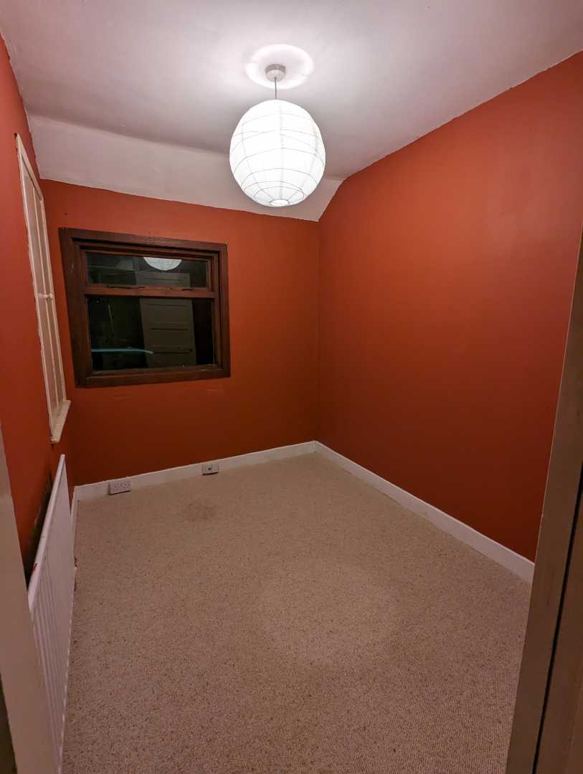It's been almost two years since I moved into my house. This used to be an area of severe insecurity for me, and the feeling never really leaves. So I'm quite pleased with how it turned out.
The house is named after Sandy[1], naturally. I thought getting a place without a garden would upset him. So I turned down a tiny red-brick house closer to town[2], and a terraced city-centre hideaway around the corner from my old flat[2].
Instead I chose a "maturing" neighbourhood. In non-estate-agent terms, a former council housing estate that's less rough than even a decade ago. The upsides being that the garden's huge[3], the price was manageable, and it has a driveway: an increasing rarity in modern builds. And I like Takumi too much :3
The downside was that the previous owner left the place like shit. Even in the eight months between the viewing and moving in, the garden had become totally overgrown, interior was not cleaned once, and there were horrors perfectly within my comprehension buried in the back garden. Fuck you [REDACTED].
It's taken a stupid amount of time, effort, and money to get it fixed up to the extent where I can host people. But after the final big project, I think we're finally there.
Kitchen
Hey look I can make images expand on a click now! [4]
Pictures do not convey the level of dirt on everything: the cupboard doors, handles, inside of the oven, everything. I ripped this bitch to shreds only last month, via the following steps:
- Pulling the wall tiles off - this required re-plastering of the wall in certain areas. Not fully completed as the right-hand side of this room will have new tiles put on. Left side is to be scraped and painted.
- Tearing out the original ceiling, fully replastering it, with integrated lighting
- Annihilate the old appliances and furniture from existence, and install new Ikea furnishings. Ikea quality is fine, perfectly befitting of a small room that will hopefully be extended and retrofitted in another decade or two.
- Entirely new appliances across the board. Mostly Bosch apart from the fridge freezer cos that shit's pricey. Magnetic induction hob is a treat and I love it
Bathroom
Pretty sure no plumber will ever work with me again after I handed this project to them
The existing floor was comprised of destroyed lino, secured via chipboard that was glued directly onto the floorboards. Every single one of these elements was in dire condition. You might be able to pull the lino off the chipboard, but hammers, chisels, and power tools couldn't pull most of the chipboard off.
You may notice the wall tiles don't reach the floor. This is because some of the pipes were added afterwards, and the previous owner decided to just shove them into a section that wouldn't fit them. Also see the top corner where they inserted a pipe through the ceiling with the help of a cluster grenade.
Also the shower was falling apart and leaking directly onto the floor and through the floorboards.
Every single item in this room had to be brand new. There's some cheaper items (toilet and radiator are on the budget side) but everything else was pretty nice. The tiles ended up working out really well - big cream ones on the floor are easy to clean, and the blue for the shower was a bit of a gamble but worked out ok.
Even the walls are new. There's waterproof membrane installed behind the tiles, which does make the room ultimately smaller, but eliminates moisture issues.
The light has day/night functions that I never use, but I appreciate the thought.
Also I may have put a lot of the budget into a good shower. Teehee.
Rear Bedroom
You're not seeing the final result because I never put the sliding door on the wardrobe :3 [5]
Also I did paint that final wall in ochre red, after a few weeks of doing nothing about it. Brighter than it looks.
Most of the dirt in the carpet comes from a fireplace in the corner. Why a fireplace was being ignited in a room containing only a tumble dryer and a treadmill, I do not know. Cream carpets were used for all of the upstairs bedrooms, and work pretty well.
One feature of this brand of council house is that the gas boiler is situated in a small sub-room within the rear-facing bedroom. Which the plumbers all find quite amusing.
That bedframe was my one treat for myself in this room. A stupidly-good-quality mattress is up next.
Plenty of wall decorations later went up - mostly artwork from local artists. I also got some art prints from the Crawford Art Gallery that I still need to put up.
Guest bedroom
The bed kinda takes up 70% of the room. Don't worry about it
Another council house oddity - that storage on the left links directly to a ventilation hole in the exterior wall. So this took some amateur DIY to plug up and stop everything from freezing in winter. Bizarre architectural choice.
Other Works
- The front bedroom isn't pictured here because the current occupier moved their stuff in before I could get a good pic
- This house had the worst possible energy efficiency rating when I moved in. Triple-glazed windows at the front (rear already had double-glazed) and new exterior doors is my progress to-date. Next step would be exterior wall insulation, which is prohibitively expensive. Like €15,000 expensive.
- Living room didn't need much work apart from new couches and armchairs
- Garden work is still ongoing. Maybe to be finished this winter. Maybe.
-
Informally. If you search this house name online, you'll surely find others, but not this one↩
-
Correctly, in hindsight↩
-
A deliberate design choice. This would have been soon after World War 2 and The Emergency, and allowing families some semblance of agricultural self-sufficiency was a local government priority. Imagine that being pitched these days. ↩
-
No you cannot move between pictures via keyboard presses. Or click to escape. That is Javascript heresy.↩
-
I don't have a landscape picture of the original, no portrait picture of the new, and couldn't be arsed changing the code to make this bit look good↩
